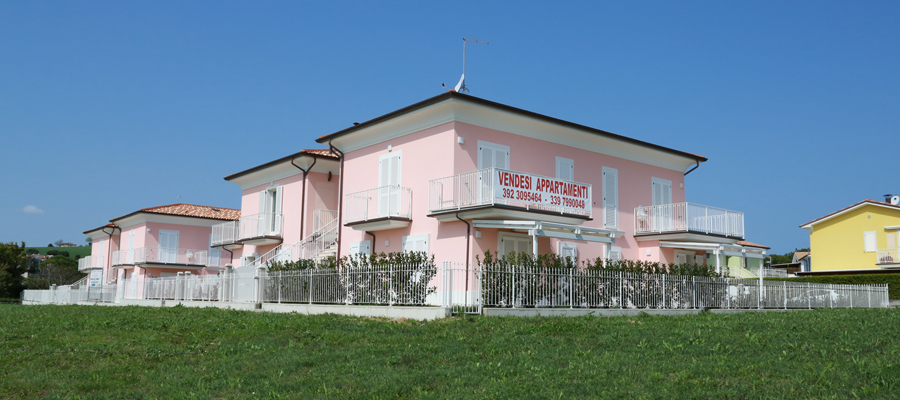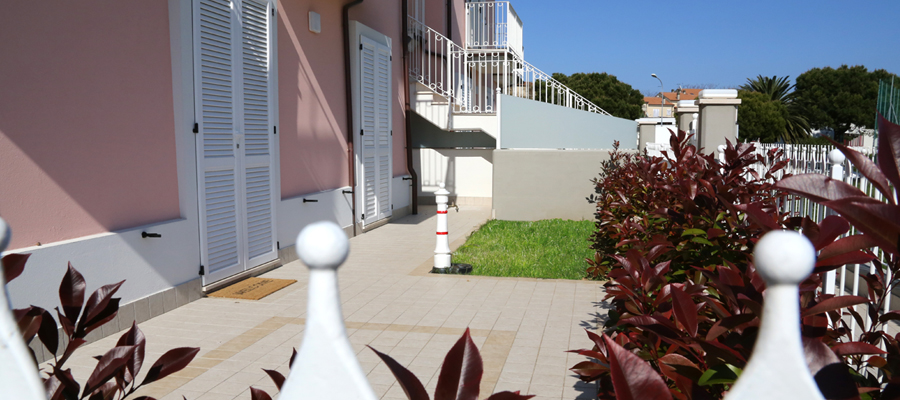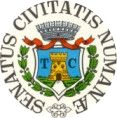- Details
- Hits: 2020
The Conero Coast extends from hills to sea, fully immersed in the Marchigiane hills. That’s why many people decided to spend in this peaceful place their vacation. The residence is made of , divided in 4 blocks. The project is an original design of an Italian architect who created more then 90 flats for our company.

The ground floor of the building has a pyramidal structure, the base is all painted in white as well as borders ofdoors, windows, balcony and ledges. Balustrade are made of iron zinc-coated and painted with antioxidant white powder.
Shutters are made in aluminum in order to prevent salt damage, slats are movable so that you orientate them to protect against the light where it is necessary, in the bedroom for example. Double glass windows with security and soundproofing technology are painted in white like the borders of the waterproof plaster of the building; the remaining part of the building is coated in pink giving a particular harmony to all the residence.
The roof is made of four colors tiles defining a special cadence of all our buildings. Besides aesthetically details, our buildings also have advanced technologically solutions, as insulation panels under the roof and state-of-the-art insulation for walls.

Solar panels set on the roof together with condensation boiler give hot water for bathroom and kitchen without lighting on the boiler. That is a true energy savings for your wallet as well as for the environment.
Thanks to this kind of boiler, we supply the flats with heating under the floor. The heat comes from heating coils gathered under the floor; in this way we eliminated all radiators from the walls improving planning and dimension of the rooms. We installed a towel heater in every bathroom so that you can have warmed towels when you come out from the shower in winter.
Every flat is arranged for air conditioning system installation; every room has her own tv plugs connected with the satellite on the roof already installed. Total surface of every flat is 51mq, plus the outside garden of different dimension.

Thanks to the above technical details, our building reached energy efficiency class B.
Balcony, marble staircase, pavement are all protected by resinuos casing, antifreeze and anti- slip tiles. Common places of the building are adorned by stone decoration depicting wind rose; gates have particular laser drawings, all have a distinctive maritime style.
Flats on the ground floor have gardens, wide sidewalk and small square, the ideal place to have a party with some friends. Flats on the ground floor have gardens, wide sidewalk and small square, the ideal place to have a party with some friends.


















